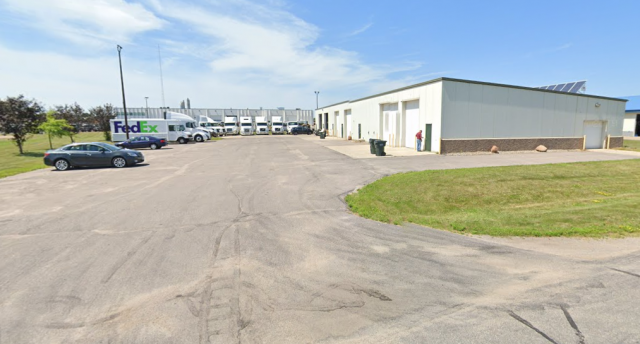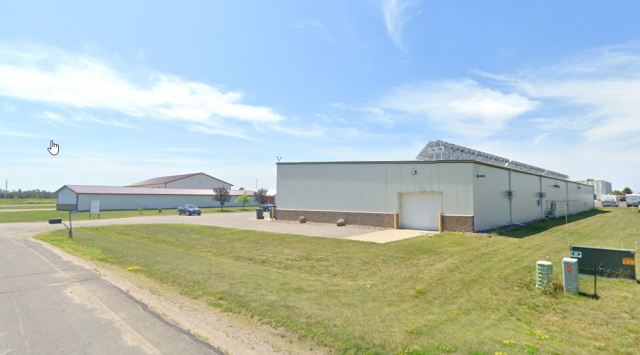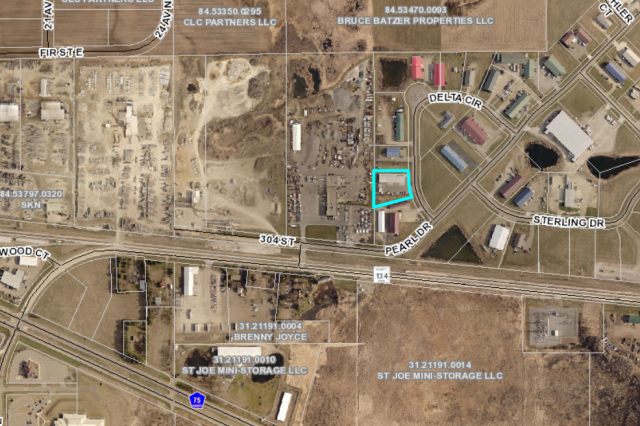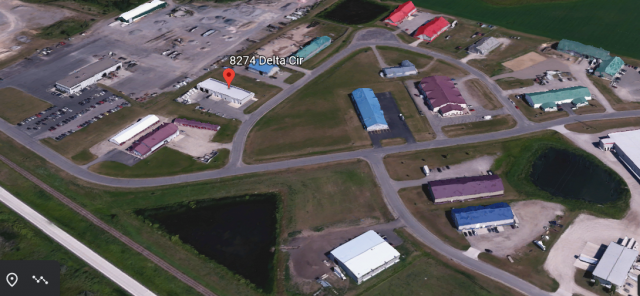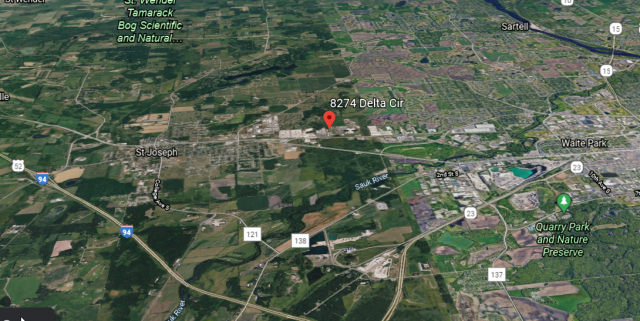INDUSTRIAL BUILDING WITH SIX OVERHEAD DOORS | SOLD
This is a structural steel building with three separate units, six overhead doors, heavy 6” concrete floors and 6” Styrofoam walls. This is the same wall thickness used in a walk-in cooler, providing excellent insulation from heat and cold. In addition, there are roof mounted solar panels that minimize the monthly electric bills. Building is in excellent condition with very little maintenance required. Great location in St. Joseph Industrial Park with other successful businesses and easy access to I-94. This building could be owner-occupied or can be rented as an investment.
The building is divided into three separate units: 1 – 60’ x 65’, 1 – 60’ x 50’ and 1 – 75’ x 60’. Each are separately metered for gas and electric. One unit is currently rented for $1500 on a month to month basis and one unit is occupied by the owner. One section remains available for rent. Asking rent for the vacant unit is $5.50 per square foot.
200 amp electrical service. 440 amp and 3 phase power is available on site and easily available.
- Structural steel construction.
- Great location in an industrial park with other successful businesses.
- 3 - 12’ x 14’ plus 3 - 14’ x 14’ Overhead Doors.
- One side door 7’ high x 9’ wide, used for deliveries
- Roof mounted solar panels



